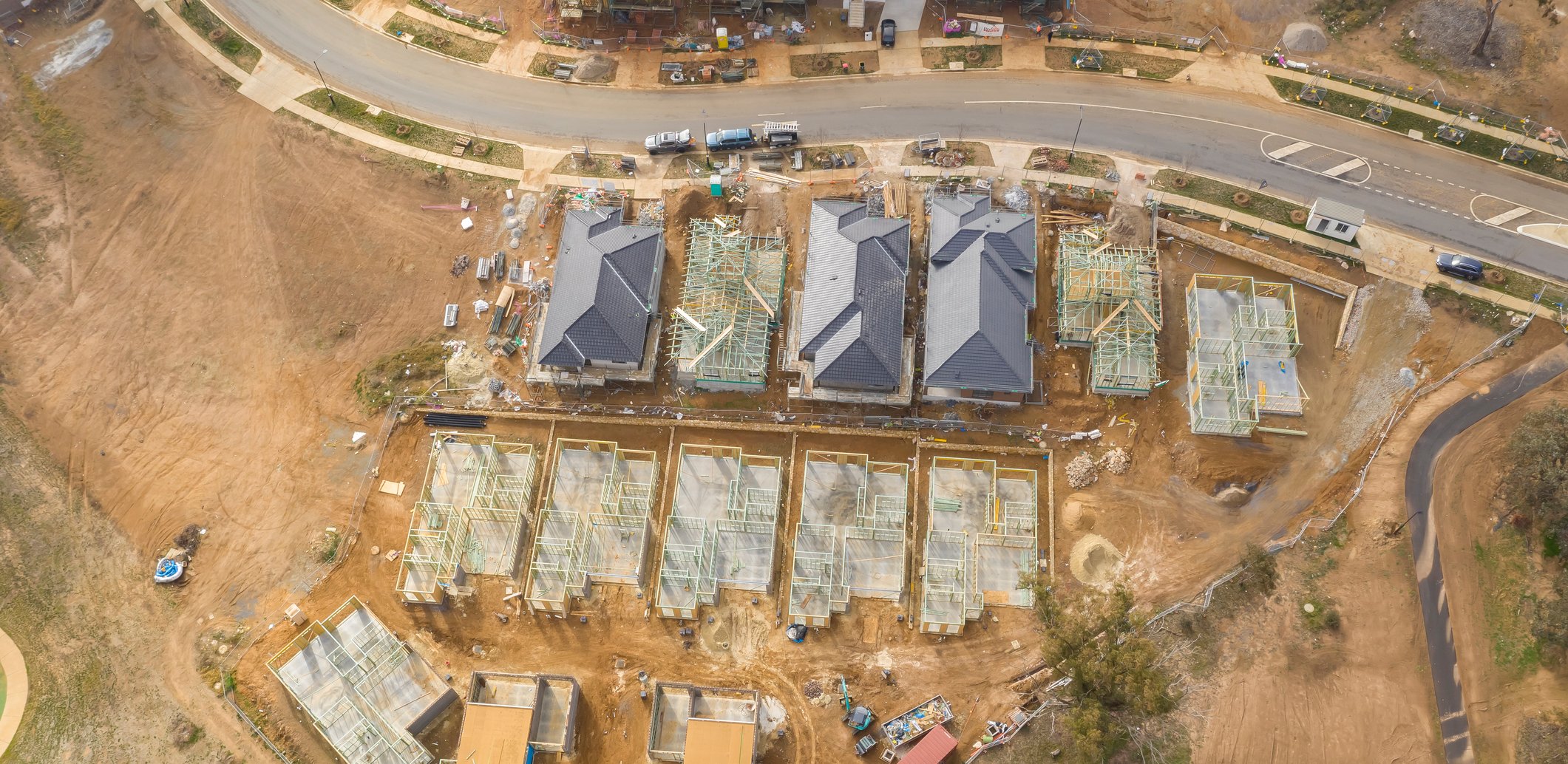
SERVICES
Design & Construct
Servicing Brisbane’s southern suburbs & bay-side
From concept to completion
Thinking of building a new home from the ground up? Or increase your rental value by adding a studio or a granny flat in your back yard? We are here to assist you with every steps that bring your ideas into reality whilst matching your budget and requirements.
Prefab homes are a type of housing that is built offsite in a factory and then assembled on location. They offer a number of benefits, including faster construction times, lower costs, and increased energy efficiency compared to traditional site-built homes. Metal frame prefab homes, in particular, are known for their durability and ability to withstand extreme weather conditions, making them a good choice for a wide range of locations and climates.
We have a range of designs for prefab house, modular house, tiny house, cabin, etc. Contact us to find out more.
We can also tailor your steel frame prefab homes based on your own design with our rich experienced team, your homes are your dream homes.

House - Canberra 4 Bedrooms, 3 Bathrooms, 1 car space, Total area 293 m2. Technical Advantages Anti-seismic Good performance for against wind Durability Heat Preservation Performance. Fire Resistance Sound-proof Performance. Termite Resistant Fast to Assemble Energy Saving Environmental Friendly

2 Storey House - Brisbane 5 Bedroom 4Bath 2Living 1Kitchen 1Garage 374㎡ This house feature spacious dimensions of 24116mm in length and 9100mm in width, providing a total living area of 374㎡.

2 Storey House - Gold Coast 4 Bedrooms; 4 Bathrooms; 3 Livingrooms; 2 Garages; Total area 352.06m2 House Width 13.09m; Length 19.08m The Gold Coast has a much to crow about, as designer elements of exceptional value all come together in a sublime fusion that creates the perfect family home. This design provides a great mix of private and communal spaces where entertaining will be an absolute must as you liaise between the seamless inside and outside areas
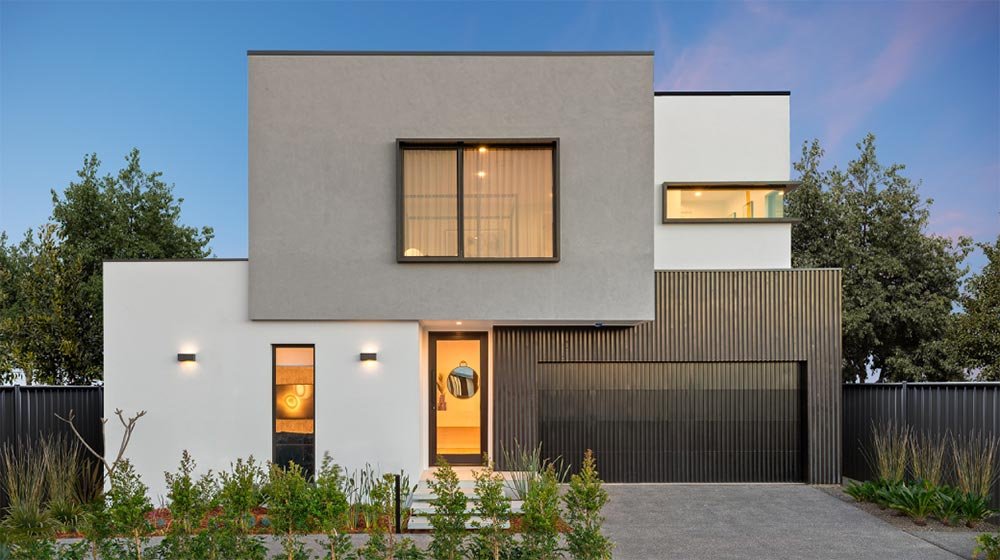
2 Storey House - Sydney 5 Bedrooms; 2.5 Bathrooms; 2 Garages; Total area 346.6m2 House Width 14m; Length 19.65m Designed for discerning tastes, the clever floorplan is a masterclass in zoning, catering to everyone’s needs with three living areas, a study and flexible kitchen design complete with butler’s pantry and easy access to the laundry and spacious linen press. – Flexible kitchen design to suit the needs of the fussiest of chefs – Three large living areas offering catering to more formal settings and communal entertaining alike – Five generous bedrooms with including a sumptuous master suite fit for a King and Queen

2 Storey House - Perth 5 Bedrooms; 3 Bathroom; 2 Garages; Total area 322.3m2 Width 9.35m; Length 21.50m Perfectly formed from the outside in! The streamlined façade of the Denver gives you a tantalising taste of the sophisticated living spaces that lie within. An impressively large master bedroom with huge his & hers ensuite and massive walk-in robe is a parent’s delight, while family time can be enjoyed in separate living spaces throughout the home.

2 Storey House - Melbourne 4 Bedrooms; 2.5 Bathroom; 2 Garage; Total area 294.55m2 Width 10.6m; Length 20.02m Centered around a tasteful kitchen that blends seamlessly with the living, dining and alfresco areas, the generously lit Winnipeg is sure to impress. This house’s modern ambiance is supported by up-to-date fixtures and fittings for the ultimate in luxury and with five facade options and several floor plan alternatives you can be sure the Melbourne will suit all your individual needs and stand out in your street for all the right reasons.

Foldable House - Granny Flat - Hobart 2Bedroom 2Bath 1Living 1Kichen 1Deck 64㎡ House Width 6.4m; length 10m. Foldable house, with advanced folding technology, has completed about 80% of the pre-installation in the factory, folded and loaded into the container for transportation. After arriving at the site, expand the main structure of the house, simply install the furniture, connecting services and ready to use.
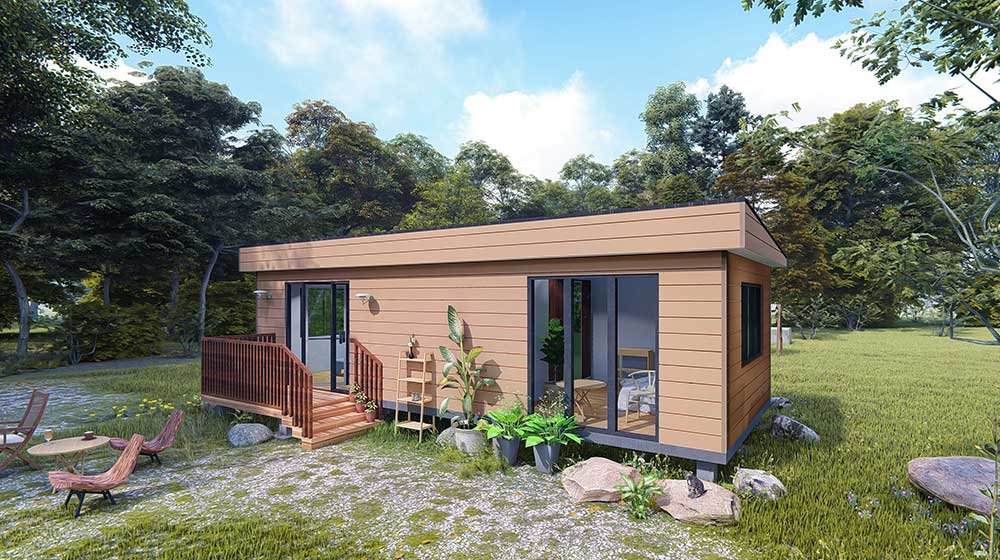
Foldable House - Granny Flat - Darwin 1 Bedroom 1 Living 1 Kitchen 1 Bathroom Area:40㎡ Foldable house, with advanced folding technology, has completed about 80% of the pre-installation in the factory, folded and loaded into the container for transportation. After arriving at the site, expand the main structure of the house, simply install the furniture and connect service then it can be put into use. Features: Max. width: 5.8m Max. Length: 11.9m limited by Container interior dimension. Light gauge steel frame system with PU panel insulation.
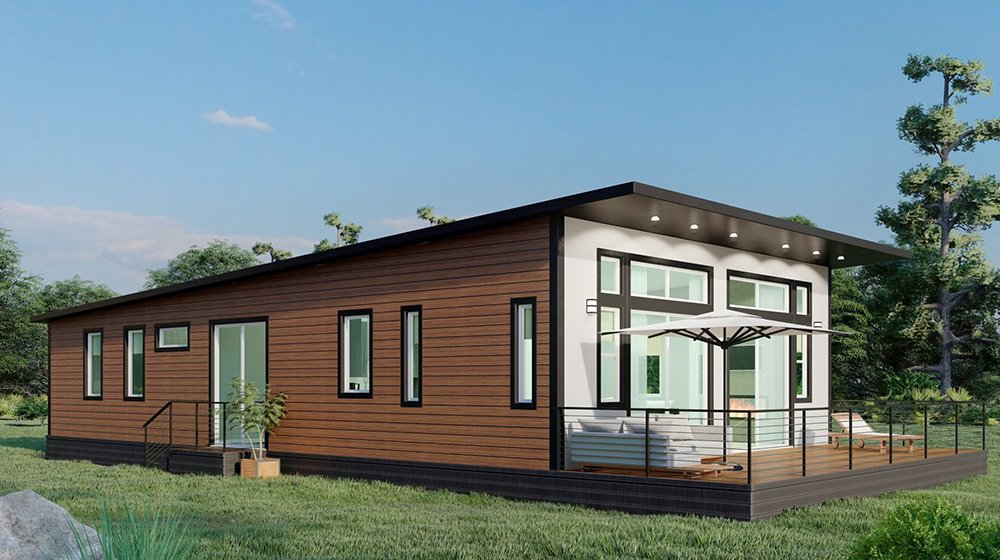
Modular House - Adelaide 3 Bedroom 2Bath 1Living 1Kitchen 143.32㎡ The Adelaide House is a light steel frame house featuring a spacious and practical layout. With dimensions of 15850mm in length and 9042mm in width, it offers a total living area of 143.32㎡. The house includes 1 living room, 1 kitchen, 3 bedrooms, and 2 bathrooms, providing ample space for comfortable living. The use of light steel frames in the construction of the House offers numerous benefits, including increased durability, strength, and energy efficiency, making it a high-quality and sustainable option for modern living. Whether you are a family looking for a spacious and functional home or an individual seeking a comfortable and stylish living environment, the Adelaide House is an ideal choice.
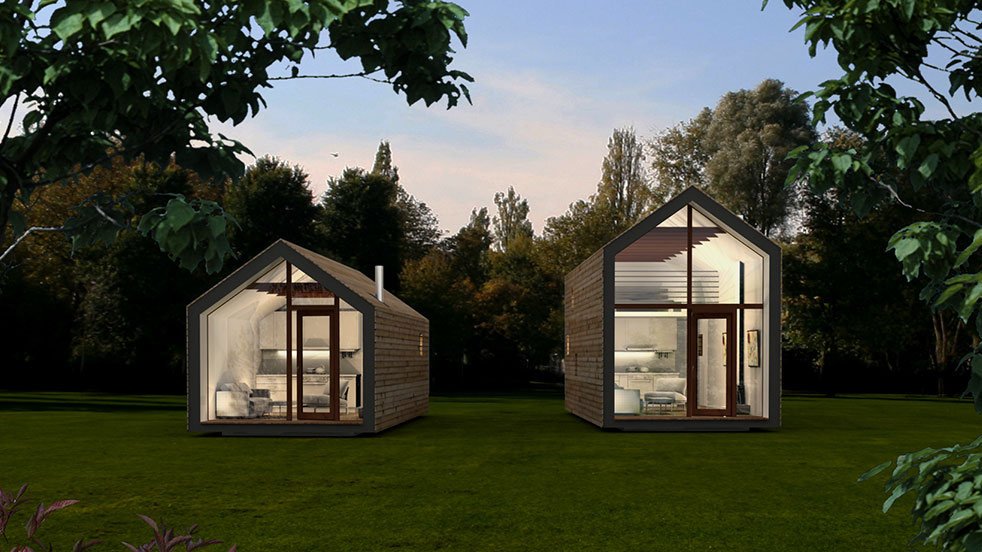
Modular House - Cairns 1 Bedroom, 1 Bath, 1 Kitchen, or 1 Living (optional) House width 3m, length 6m. European standard prefab light steel back yard house garden studio resort holiday hotel with CE certificate

Modular House - Mackay Size: W3.3×L7 Area: 1F 20m2 2F 6.5m2 Deck 5m2 Introduce:Bed, kitchen, Bath, Living room Use: Homestay hotel, garden studio, work room
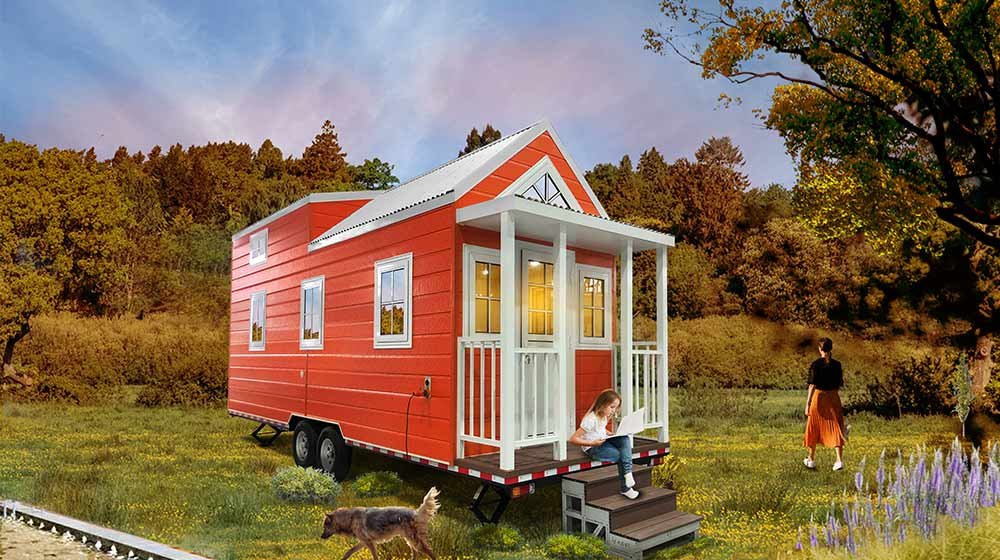
Tiny House - Townsville Ground Floor 2350mm x 7400mm Loft 2350mm x 6680 House Width 2350mm, Length 7400mm. Tiny House are about living simply, beautifully and yet still with everything you need. It's about freedom from debt and having the economic freedom to live a bigger life, instead of having a bigger house. These compact and efficient homes are built on a trailer chassis, which allows them to be easily moved from one location to another. One of the main benefits of tiny homes on wheels is the ability to live off the grid or in locations that might not be accessible to traditional homes. They can be parked in a variety of settings, including RV parks, campsites, or even in a backyard. Some tiny home owners choose to travel with their homes, while others prefer to keep them in a fixed location. Inside a tiny home on wheels, you'll find all the amenities you need for comfortable living, including a kitchen, bathroom, and living area. Many tiny homes also have a sleeping loft or separate bedroom space. The compact size of tiny homes means that every inch of space is used efficiently, and the clever design and layout of these homes can make them feel much larger than they are. A range of tiny houses can be choose from. We will deliver the whole completely finished tiny house to you, including the trailer, roof, wall, floor, bathroom (toilet, shower, washbasin), kitchen (cabinet, sink, faucet), and electrical and plumbing system, lights. It will save your time and labor cost.
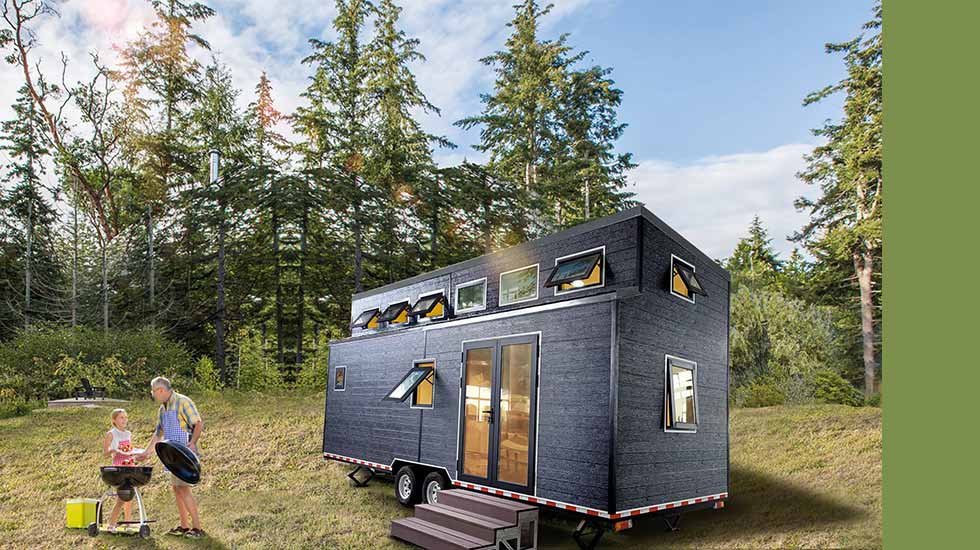
Tiny House - Geelong Activity area 2155x1895mm Bath-1560x2115mm Bed1-3385x1765mm Bed2-1210x1765mm Total area-26m2 External size-2350*7360mm Internal size-2120*7120mm Total weight-<4 tons Height-<4000mm
We are only one click away from you…
Book a call or a meeting with our Project Manager to discuss your project.




